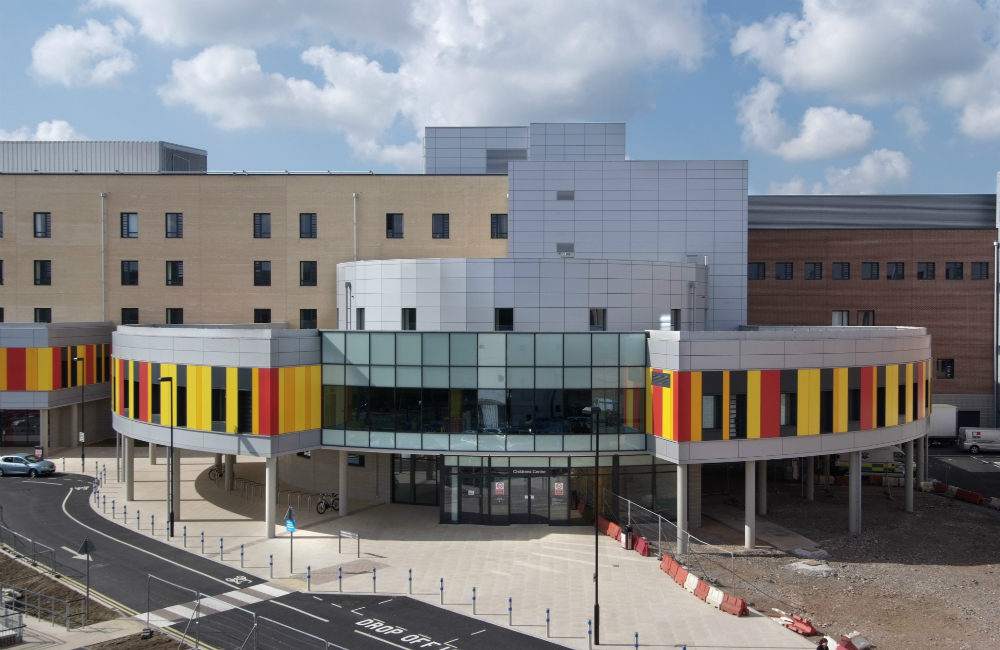The reconstruction of the University Hospital of North Staffordshire commenced in 2007.
Undertaken by Laing O’Rourke Construction, over the next 5 years Laing O’Rourke, and its delivery teams, re- developed the old Victorian work house hospital into a state of the art 90,000m2 City General Campus facility, including an Integrated Clinical Education Centre.
The redevelopment stemmed for the need to modernise the existing facilities and bring together three sites into one centre, removing the old adhoc collection of disparated buildings and developing the site into a meaningful space with simple wayfinding and suitable parking facilities for a 21st century hospital site.
Laing O’Rourke Constructions design teams including Ryder HKS and Design Buro Architects to develop a rationalised rainscreen design which offered a standard pallet of materials across the entire site. Metclad Contracts secured the façade installation package with Laing O’Rourke, over 5 phases and installed some 13000m2 of aluminium Proteus HR panels. The main colour being a RAL 9006 pre coated PVdF paint finish which provided a linking material between the various phases. The Proteus HR panels were pre formed in flat, cranked, facetted and pre curved panels to meet the geometry required by the design.
Overall a striking, yet calming building has been created for visitors and patients and provides a modern healthcare facility for the local community.
