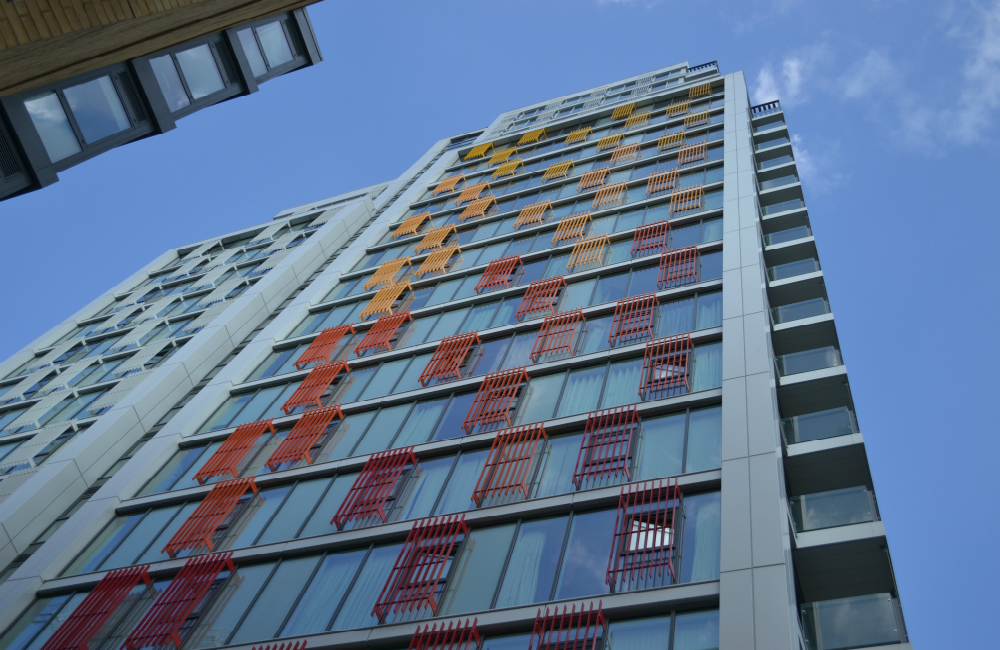Osiers Gate sits in the London Borough of Wandsworth and incorporates new accommodation along with commercial units and a 21-storey residential tower.
This innovative scheme for Barratt London with 275 apartments, sits alongside the River Thames and next to Wandsworth Park.
The development provides a new vibrant hub for the area combining bars, restaurants and pocket parks. It lies next to the River Wandle, a small Thames tributary, which has recently been restored to enhance ecology and wildlife and is an ideal location for a new riverside community to thrive.
Our vision has a clear residential identity, which is achieved through attention to the scale and massing of the buildings and the materials used. It has been carefully designed to stand out from the crowd amongst the neighbouring building typologies that lie along the river.
A series of lower buildings have replaced the light industrial warehouses that stood before to form a crescent of residential buildings. The tall tower rises up to the north of the site and is the defining link to the River Wandle and though to the Thames.
The 21-storey structure adopts sustainable building principles and has been painstakingly designed so that each facade is visually different from the other. This means that they respond independently to the specific environmental conditions, which change depending on orientation and helps maximise the sunlight for residents and those using the amenity spaces below.
Pedestrian and cycle routes are to be improved along with traffic links to shops across the river and Wandsworth Town and Putney.
Landscaped space and public art sit between the buildings for residents and public alike to enjoy along with a new public plaza. The tower will boast amenity for residents in the form winter gardens on the northern side.
